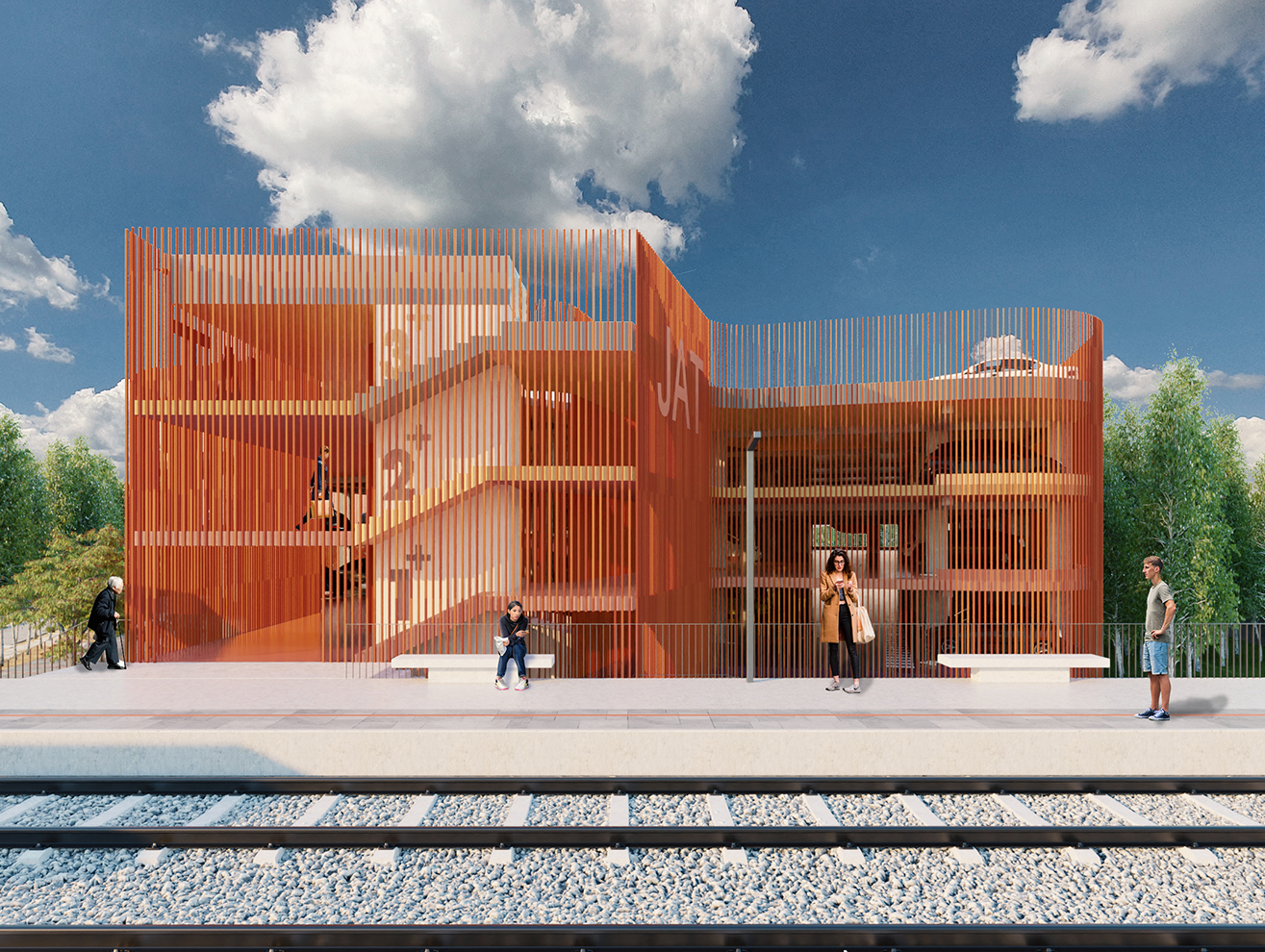Parking Lot
The purpose of this design competition is to develop the area of the city train station of Szigetszentmiklós, both in terms of infrastructure and urban environment. The development consists of new public spaces, intermodal transportation connections, a parking lot and last but not least, tranzit areas.
Our proposal avoids crossing between different transportation types with the help of the parking lot, which is the main organizing element of the plan. The shortest way to the platforms is by foot, which also leads through the building.
The lot is designed to be as space-saving and compact as possible, with the help of split levels, it has 180 parking spaces. The split level arrangement makes it possible to create a large ceiling-height service space in the bottom of the building that is not just sufficient for spending tranzit time.
Because of its direct connection to the new public square, the bottom of the parking lot can be a destination in itself. Both the curves and the vertical ceramic see-through covering serve as tools to smooth the big-scale building in the surrounding city-scape.
Both the building and the public square work with smart rainwater collection, the sunny sides of the building receive climber plants as additional shading.
The plan won in the competition special mention.
site: Szigetszentmiklós, Hungary type: new building status: renovation year: 2022 size: 7700 m2 team: Ágnes Jószai DLA + Gábor Soóki Tóth + RJZS Architects














