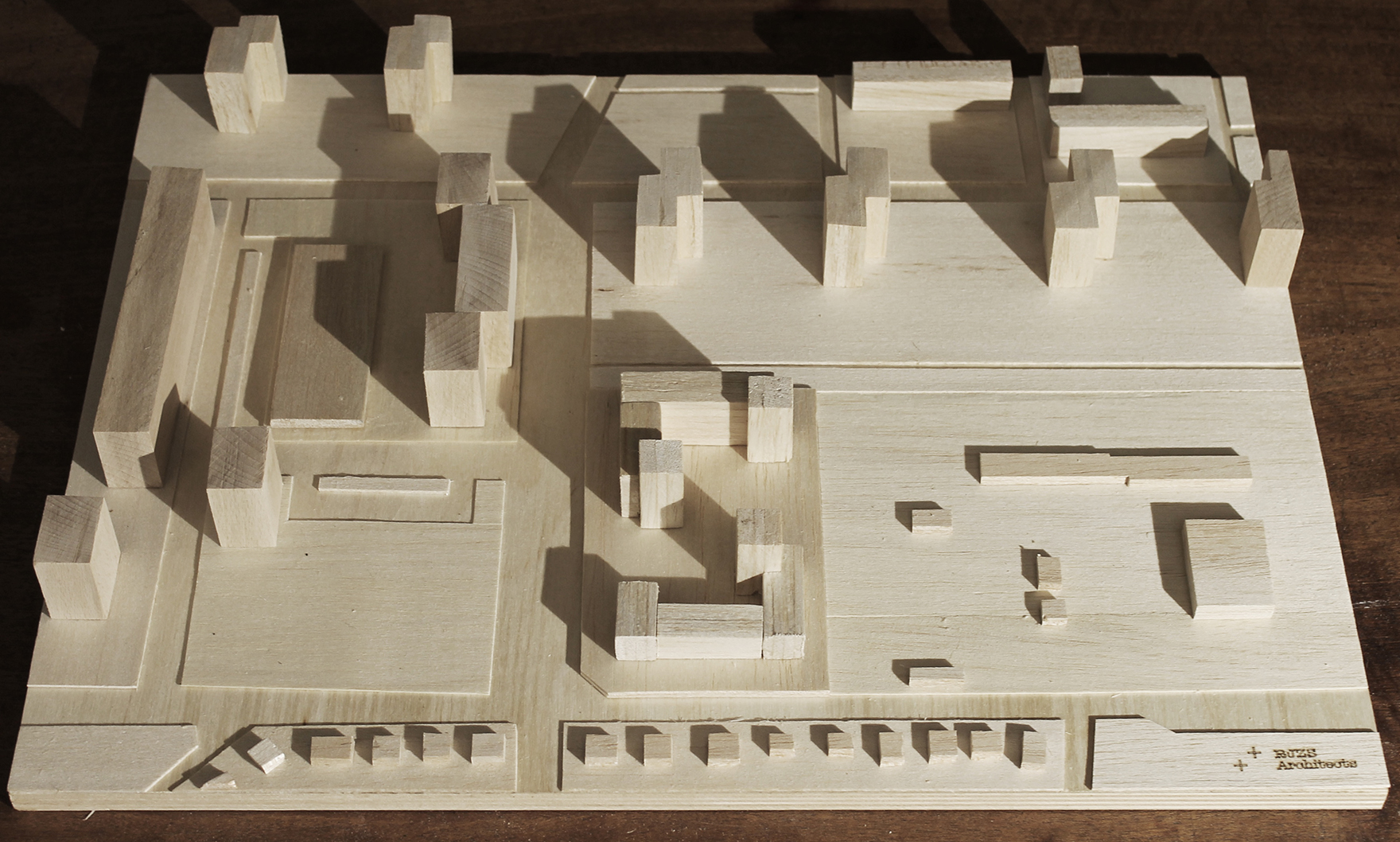Apartment Building
Apartment building with 277 apartments.
The buildings, designed according to a real estate research and development strategy made by Gábor Soóki-Tóth, consist of 277 apartments with a wide variety of square meters that can satisfy the needs of several different apartment-buyers such as career-starting young adults, growing families and also pensioners.
The surrounding built environment is diverse, the site is between a quiet family-house residential area and a series of 10-storey high block houses from socialist times. The new apartment buildings relate to both sides: the south wing closer to the family houses has a lower volume with 3 floors, the north wing next to the block houses is higher, accommodating ground floor + 7 floors. Both buildings have towers positioned towards the inner courtyard. The lower main wings cover the towers from the street thereby following the changing scale of the street-scape, and keep the outer view of the buildings moderate.
This spatial arrangement creates an architectural connection between the family houses and the block houses while having all the attributes of a contemporary apartment house, most importantly maximized apartment space. Other key features are: a private park in the inner courtyard for the residents, parking space for each apartment under the buildings, private garden and/or balcony for each apartment, and multifunctional community spaces in the south building.
site: Budapest, Hungary type: new building / real estate strategy development status: concept design year: 2019 size: 22 000 m2 team: Gábor Soóki Tóth + Donáth Rohonczi + RJZS Architects







