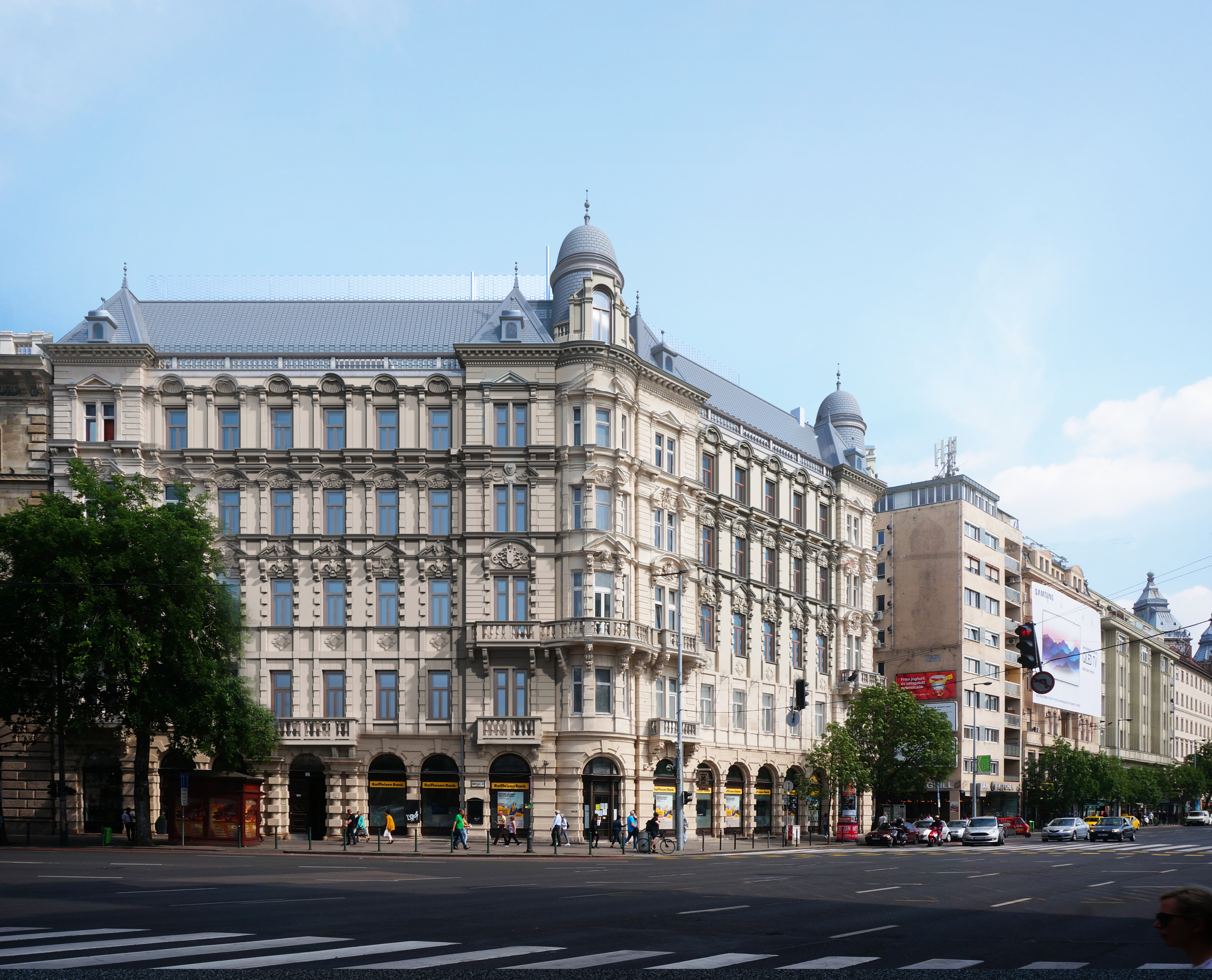Rooftop Lofts
The building, originally designed by Adolf Lang and built in 1875–1876, is under international protection as part of the World Heritage Sites. Due to a previous alteration, its original roof structure was removed, and the house has been covered with a temporary roof since the 2000’s. In our plans the roof structure is reconstructed and together with the 5th and 4th Floors it includes 6 new multi-storey luxury apartments. The apartments – each with a rooftop terrace of its own – have an exceptional view of downtown Budapest. The original corner cupolas, once important parts of the city-scape of District V, are also restored.
As a significant change, the slab between the 4th and the 5th Floors is 1 meter higher than in its existing state. Owing to this change, the former cornice will function as a balustrade, opening up an exceptional view from the top roof, as well.
Each luxury apartment has multiple floors, and entrances both on the 4th and 5th Floors, thus the apartments are variable; for example, they can be divided into two smaller living spaces. On the 4th Floor (the floor with the existing façade), the new apartments consist of bedrooms and service areas such as entrance room, bathrooms, wardrobe and staircase. The 5th Floor includes the living-dining-kitchen areas covered by the new roof glass window structure that allows a full panoramic view from this floor. The window structure follows the original roof surface and has an additional, separately operating shading system. The 6th Floor (Roof Floor) consists of a separate rooftop room and a roof terrace with a panoramic view for each apartment. Each corner cupola receives a sauna/jacuzzi pool, which can be reached from the 6th Floor roof terraces.
On the 4th Floor we only plan to modernize the original facade windows. On the 5th Floor – as part of the reconstruction of the original roof form – we suggest using a metal shading system with a pattern similar to the original stone slate roofing. The large-scale windows under the shading system act like an independent glass facade separating indoor and outer areas. On the 6th Floor all of the structures and building elements are camouflaged with a similar shading system as the metal shades below, only these shades are from glass with a oneway mirror effect making the inside transparent and the outer surface reflective.
site: Budapest, Hungary type: rooftop extension status: concept plan year: 2018 size: 1500 m2 team: Donát Rohonczi + RJZS Architects








