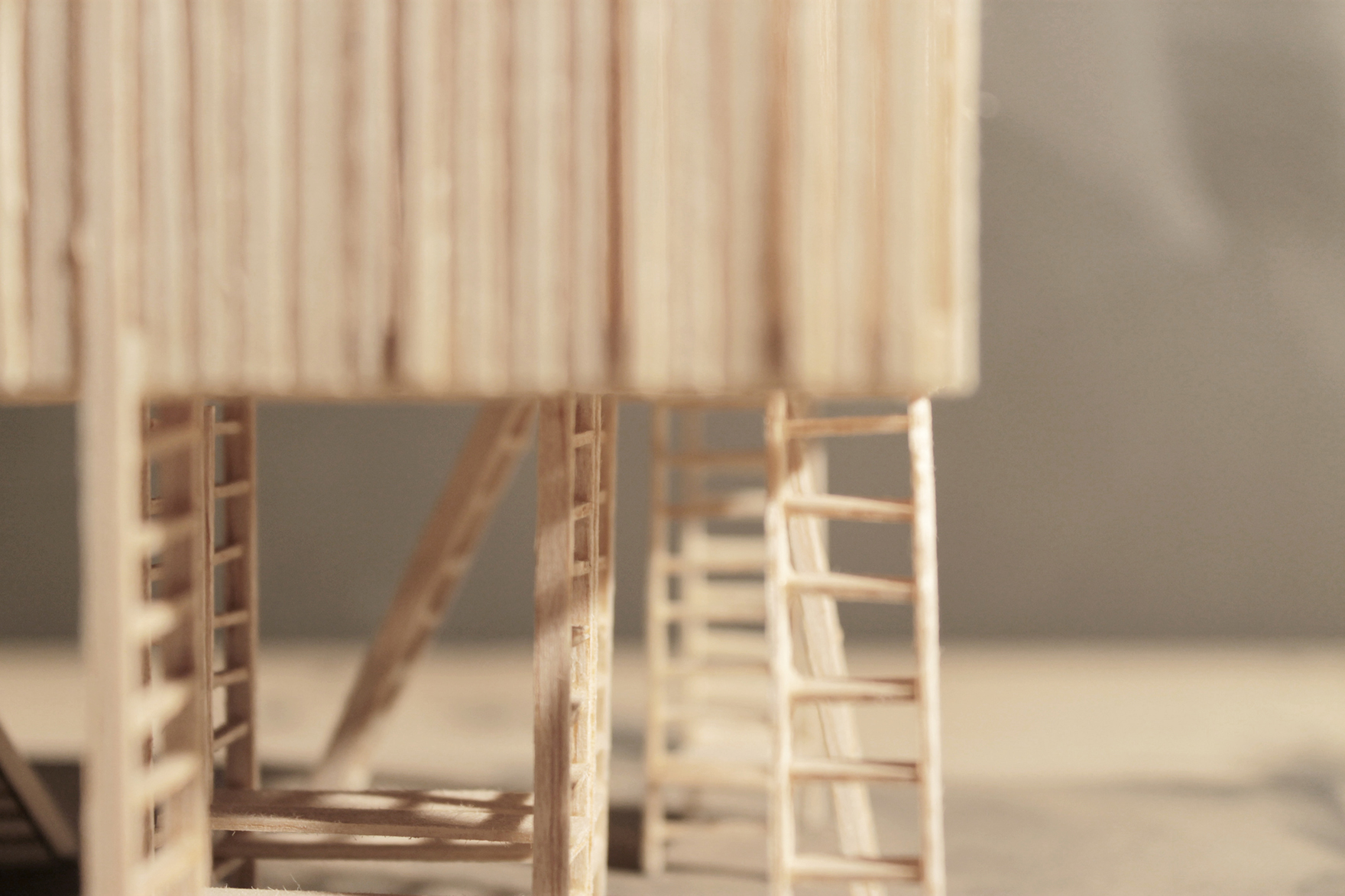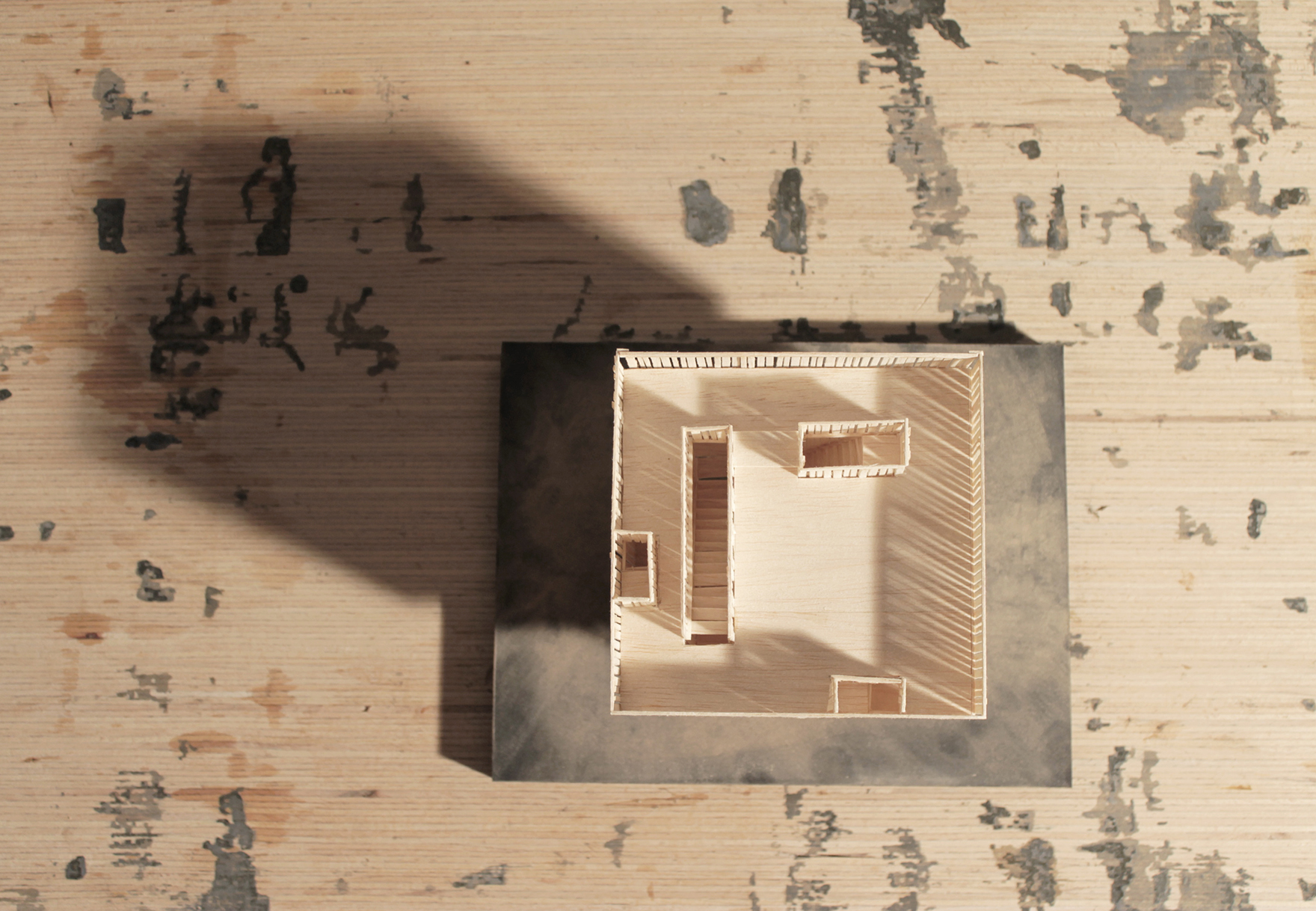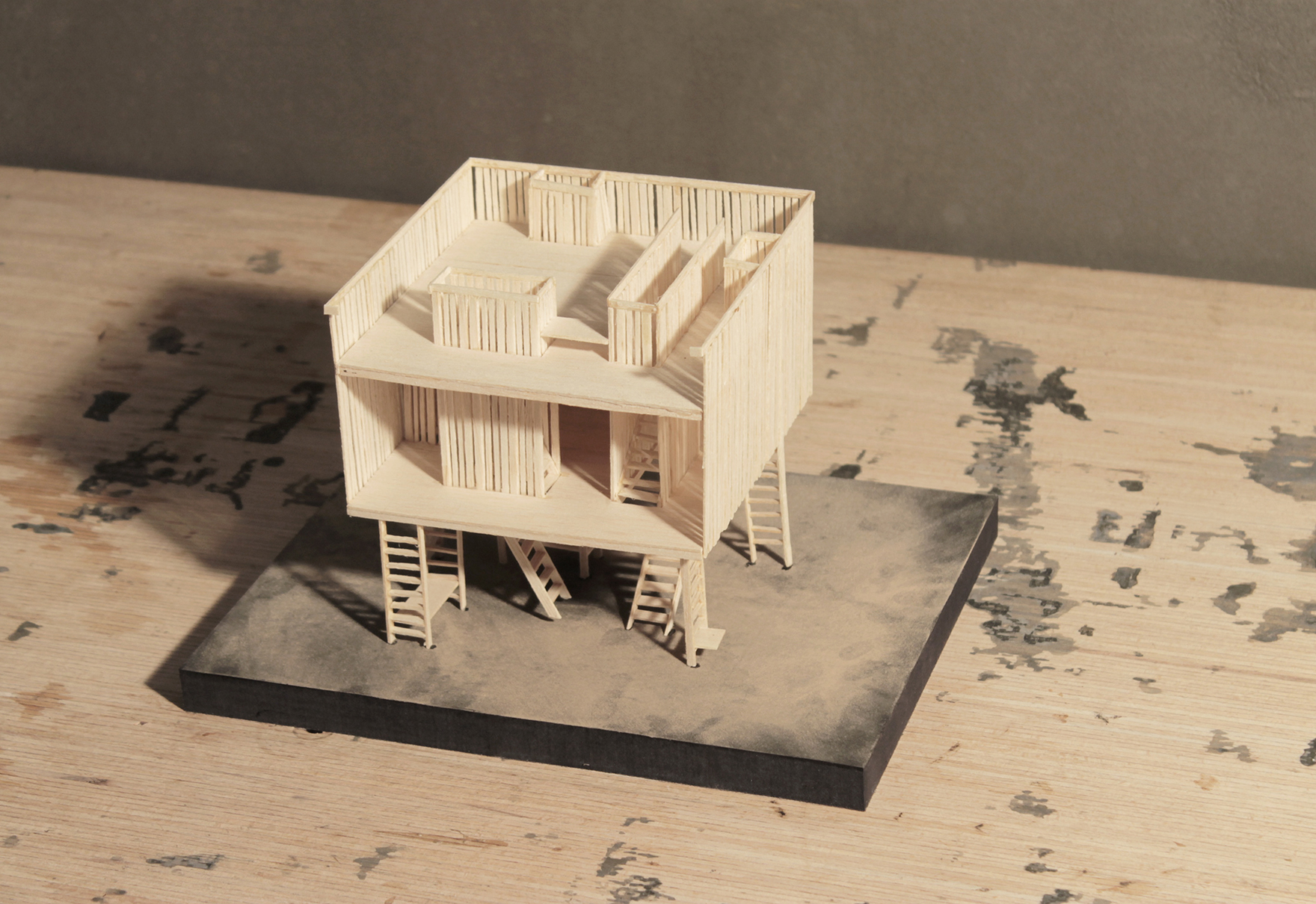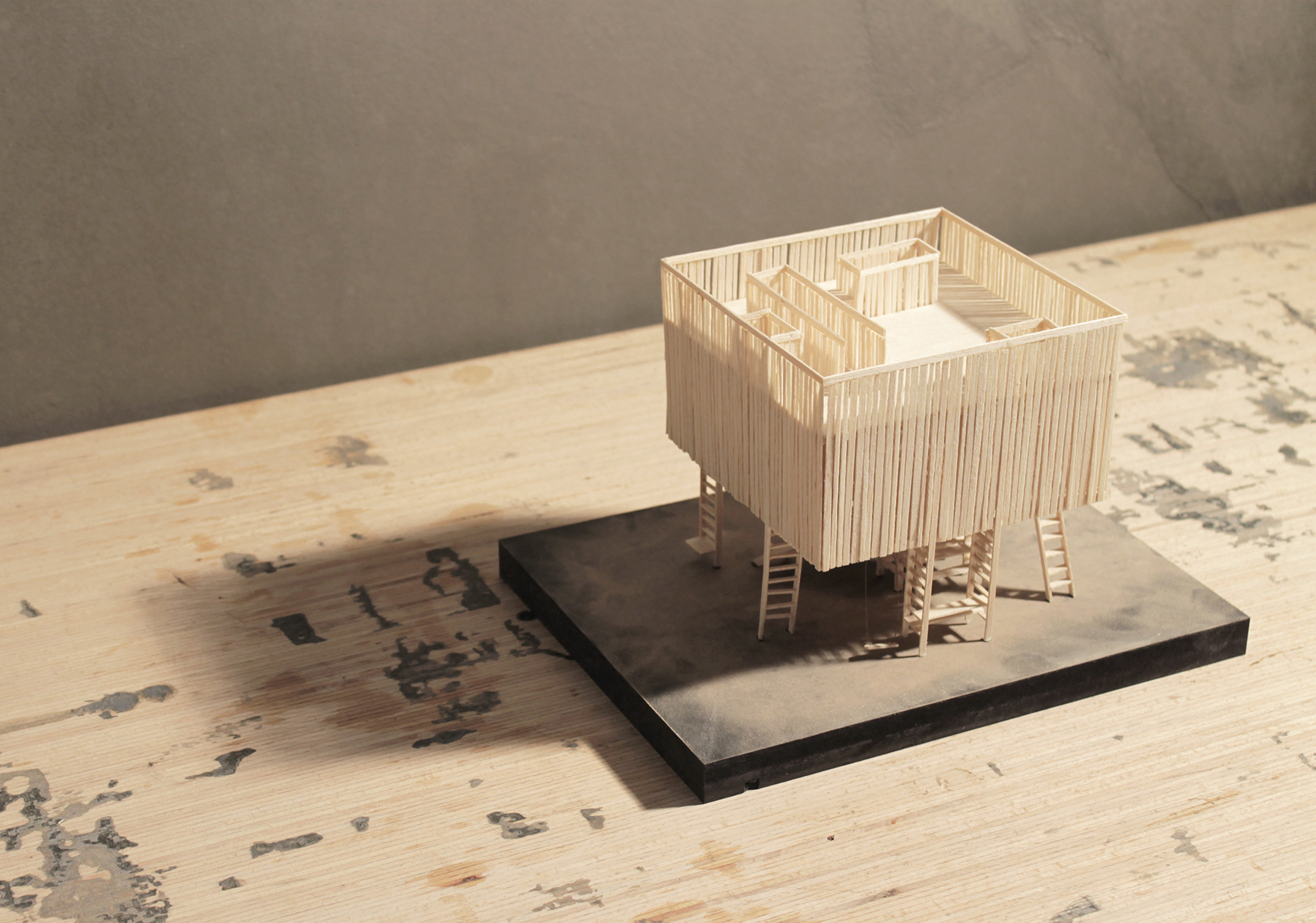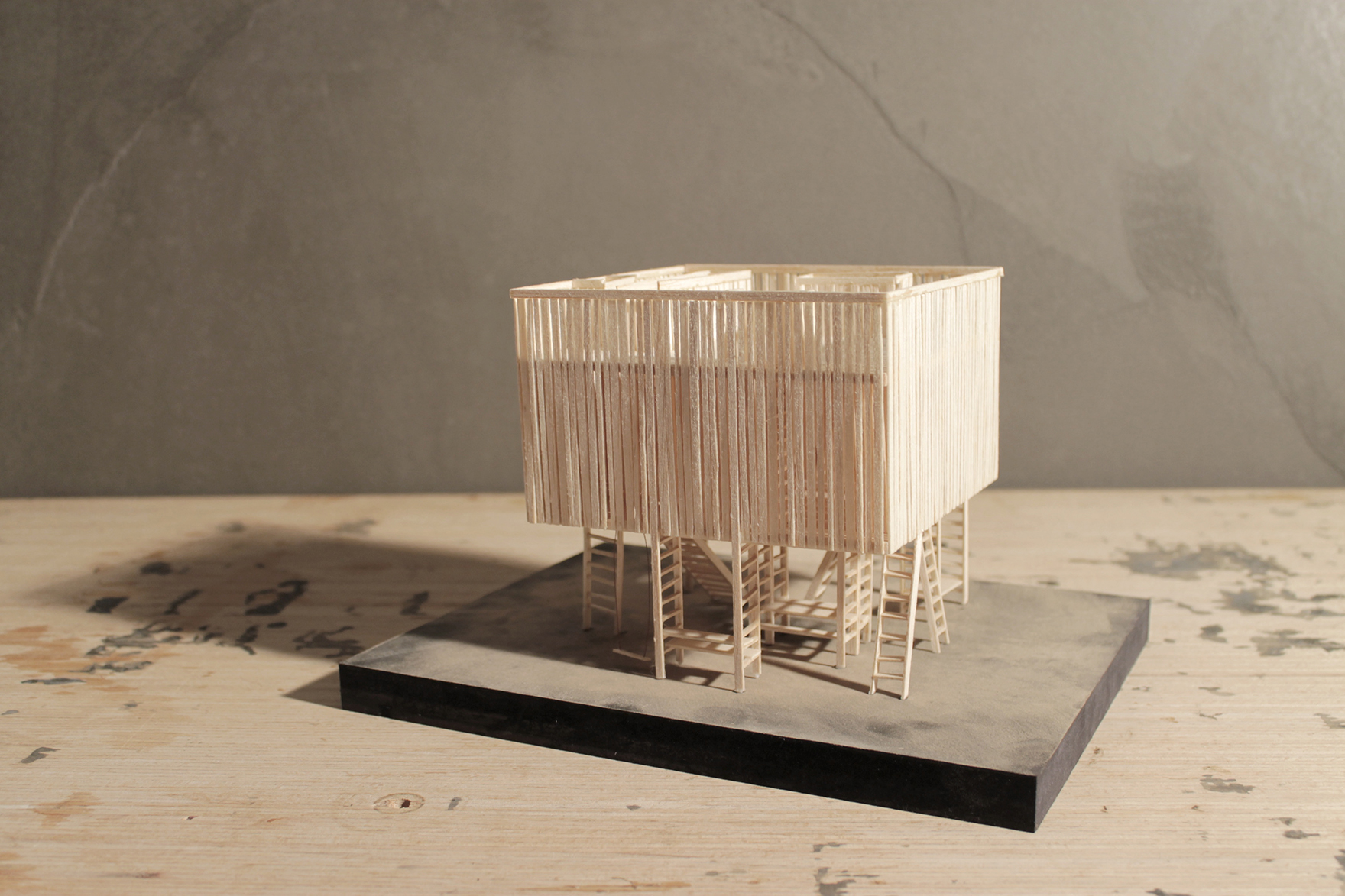Watchtower
The concept of this wooden watchtower is to avoid having separate elements for the structure, cladding, stairs and additional furniture. Instead the design tries to integrate all of these elements into one simple but smart structure that satisfies all the fundamental needs of a watchtower. The beams are held by ladders on the ground floor and by wooden boxes and wooden cladding on the upper floor. These structures are more than just a plain frame for the building; they also create and support the vertical passages to the top of the tower and at the same time function as necessary railings and furniture, too.
As we approach the tower coming from below, we see a large wooden cube that is supported by multiple ladders – the way up is a personal decision, the ladders offer many options. The watchtower elevates visitors 6 meters above the ground floor allowing them to see afar in a wide angle. The first floor of the watchtower can be used as an exhibition space to introduce the local flora and fauna, and it also works as a rain- and windproof shelter. The ground floor with the ladders is also a similar shelter with open sides: with its table and benches it is a perfect spot for picnics both in rainy weather and in extreme sunlight.
type: new building status: concept plans year: 2017 size: 50 m2 team: RJZS Architects
